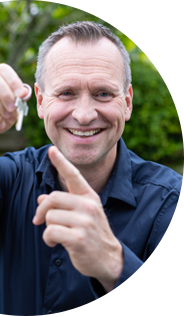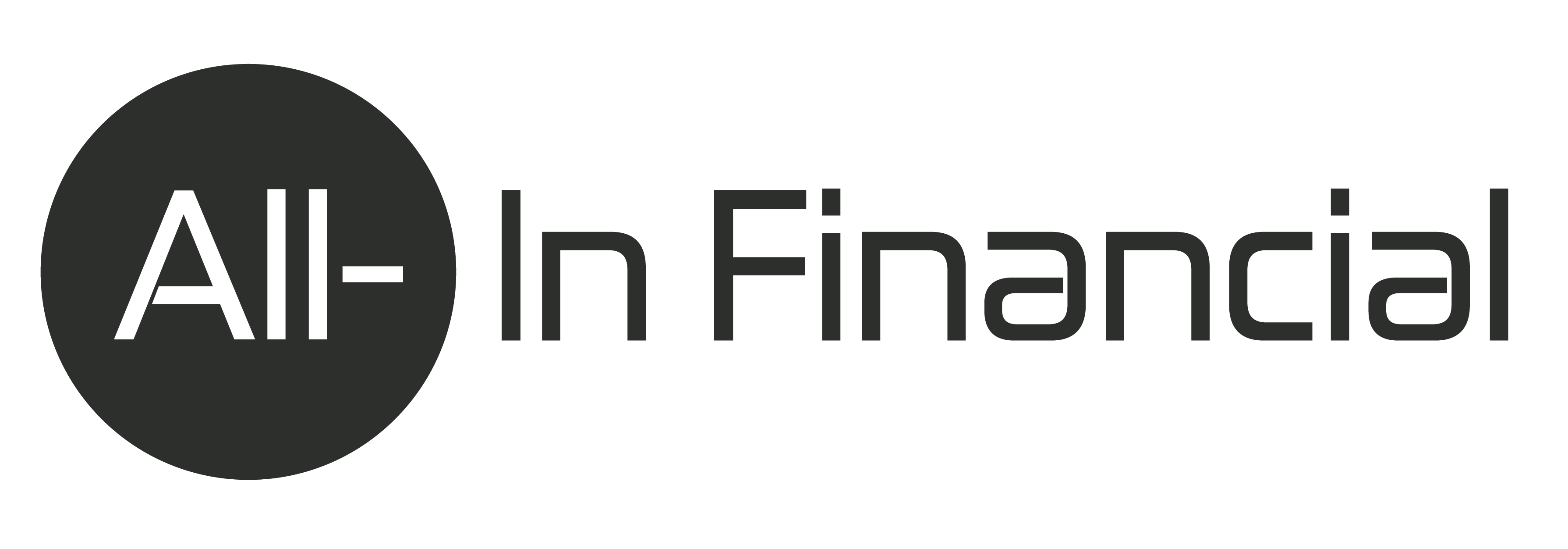- Living area
- About 108 m²
- Plot area
- About 169 m²
- Year built
- Built in 1980
- Number of rooms
- 5 rooms (3 bedrooms)
NEW LIVING PLANS?
NICE CORNER HOUSE I SUNNY GARDEN I ON THE WATER I MODERN BATHROOM I 3 BEDROOMS 4TH POSSIBLE I SEPARATE STORAGE I GREEN RESIDENTIAL AREA I NEAR SHOPPING CENTER BEIJUM AND RECREATION AREA KARDINGE
On the edge of Beijum-West is this corner house for sale. The green residential area and the water makes living at the Kremersheerd very pleasant. From the living room and bedrooms overlook the greenery and water. In addition, in the immediate vicinity of the house you will find a green park, which continues to the beautiful nature areas towards Zuidwolde. Also around the corner are the DirtPark Groningen, Beijumerbos and recreation area Kardinge. The large shopping center of Beijum is within walking distance and to the center of Groningen you cycle in 15 minutes. In the immediate vicinity are plenty of parking spaces. From this property you can also easily and quickly reach the ring road.
The Kremersheerd 214 has been lovingly maintained in recent years. For example, the bathroom has been renewed, plastic window frames have been installed and the roof tiles have been renewed.
THE LAYOUT:
Entrance hall, meter cupboard and a modern toilet. The spacious, bright living room (approx. 29m2) with parquet flooring is connected to the kitchen (approx. 8m2) and the sunny green backyard. The living room also has a large stairs cupboard. In the garden you enjoy the water and in the summer months almost all day sunshine. In addition, there is a spacious shed at the front with enough space for bicycles and storage. On the side of the house is also a lot of garden.
On the second floor you have 3 bedrooms (resp. approx. 8m2,
12m2 and 14m2), a modern bathroom (approx. 5m2) with bath (shower in bath), washbasin and toilet.
Through the staircase you reach the second floor with storage / central heating room (boiler 2012 is lease t / m 2024). Here is a spacious 4th bedroom (ca.12m2) to create. The skylight is already there.
SNN SUBSIDIES:
The current owner did not apply for € 10,000 subsidy for improvement and sustainability. So an opportunity for the next owner to use this.
SUSTAINABILITY:
The whole house has plastic window frames with double glazing except for 1 frame and window;
The crawl space is insulated with beads;
Insulated exterior wall.
GARDEN:
Sunny green garden with privacy and located on the South by the water.
PARKING:
Public parking in the immediate vicinity.
P.S..
We reserve sufficient time for viewings. See you soon!
STRENGTHS AND FEATURES:
-Light house with lots of greenery;
-Beautiful location on the water;
-South facing;
-The kitchen is simple, but with the SNN grant still to fill in yourself;
-Large living room facing the garden;
-Modern bathroom and toilet;
-On 2 places fascia parts need to be replaced;
-Possibility of € 10.000,- SNN subsidy;
-Energy label B;
-Bosscher Janssens notaries in Groningen will draw up the contract of
Both the purchase agreement and the deed of conveyance.
Transfer
- Asking price
- €309,000 k.k.
- Status
- Sold
- Acceptance
- By arrangement
Construction
- Object type
- Single-family house, corner house
- Type of construction
- Existing construction
- Year built
- 1980
- Type of roof
- Saddle roof covered with tiles
- Hallmarks
- Energy Performance Consulting
Area and content
- Living area
- 108 m²
- Plot area
- 169 m²
- Content
- 430 m³
- External storage space
- 7 m²
- Building built. outdoor space
- 3 m²
Classification
- Number of rooms
- 5 rooms (3 bedrooms)
- Number of bathrooms
- 1 bathroom and 1 separate toilet
- Bathroom facilities
- Bathtub and toilet
- Number of residential floors
- 3 floors
- Facilities
- Skylight, natural ventilation and TV cable
Energy
- Energy label
- B
- Energy label registration
- 10-02-2023
- Isolatie
- Roof insulation, mostly double glazing and wall insulation
- Heating
- Boiler
- Hot water
- Boiler
- Cv kettle
- Intergas hr ( combi boiler from 2012, lease)
Outdoor space
- Location
- On a quiet road, by water, in a secluded position, in a residential area and with open views
- Garden
- Backyard and side yard
- Afmetingen achtertuin
- 45 m² (9 meters deep and 5 meters wide)
- garden location
- Located on the southwest
Storage
- Barn / storage room
- Detached stone shed
- Facilities
- Electricity
Parking
- Type of parking facility
- Public parking

Pieter
Van Meurs
Interesse
in deze woning?
Hypotheekgesprek? of Hypotheekvragen?
Maak een vrijblijvende afspraak met onze hypotheekadviseur

Energy consumption in Groningen
Energy label this property
Energielabel B
Publishing energy label: 10-02-2023
Power consumption per year
(Average corner house in Groningen)
Gas consumption per year
(Average corner house in Groningen)
* Figures are from CBS and are intended as an indication and may vary for this property
Indication of mortgage costs
Own deposit:
Savings / surplus value
Interest:
Lowest 10-year interest rate
Lowest 10-year interest rate
3,49% - Rabobank Basis Hypothe... - NHG
4,08% - bijBouwe Hypotheek - 100%
Lowest 20-year interest rate
3,93% - Lloyds Bank Hypotheek - NHG
4,24% - bijBouwe Hypotheek - 100%
Lowest 30-year interest rate
3,92% - Attens Hypotheek - NHG
4,20% - Attens Hypotheek - 100%
Mortgage:
Gross monthly expenses: € 0 p/m
Net monthly expenses: € 0 p/m
How do we calculate this?
The interest rate is based on the lowest 10-annual fixed rate for one mortgage part. The interest rate listed (3.49% met NHG) was checked on 02-05-2024. This calculation is based on an annuity mortgage that is fully repaid, with monthly payments remaining the same throughout the term. Actual interest and net monthly payments may vary depending on your personal situation and the mortgage lender. Please consult a financial advisor for an accurate calculation and advice. No rights can be derived from this calculation; it serves only as an indication.
Documentation
Cadastral map
Living Environment
Visit our website
Viewing
Bid on this property
Valuation
Download all
Viewing solar borders
On the map
Residents in Groningen
- Total population
- 6065 inhabitants
- Men
- 51%
- Women
- 49%
Residents in Groningen
- up to 15 years
- 16%
- 15 to 25 years
- 14%
- 25 to 35 years
- 27%
- 45 to 65 years
- 31%
- 65 and older
- 12%
Households in Groningen
- Single without children
- 47%
- Multi-person without children
- 22%
- Households without children
- 69%
Households in Groningen
- Households with one child
- 11%
- Households with multiple children
- 20%
- Households with children
- 31%
Homes in Groningen
- Houses before 1945
- 0%
- Houses between 1945 and 1965
- 0%
- Houses between 1965 and 1975
- 0%
- Houses between 1975 and 1985
- 92%
- Houses between 1985 and 1995
- 7%
Homes in Groningen
- Homes between 1995 and 2005
- 1%
- Homes between 2005 and 2015
- 0%
- Homes after 2015
- 0%
- Rental properties
- 40%
- Homes for sale
- 60%
Other in Groningen
- Average WOZ value
- € 154.000,-
- Persons under 65 with benefits
- 13%
Other in Groningen
- Addresses per km²
- 1654
- Urbanity (scale of 1 to 5)
- 80%


Latest reviews
-
Scheperweg 32
Pieter is een vriendelijke man en makkelijk om mee te communiceren. Hij reageert snel en volledig op berichten, regelmatig ook 's avonds of...
-
Briljantstraat 167
De makelaar wist ons goed te begeleiden en had goede adviezen. Ondanks de fysieke afstand was er goed contact en reageerde Dhr. van Meurs di...
-
Illegaliteitslaan 148
Pieter heeft ons goed en kundig geholpen bij de zoektocht naar ons eerste koophuis. Ideaal is dat hij altijd goed bereikbaar is via telefoon...





















































